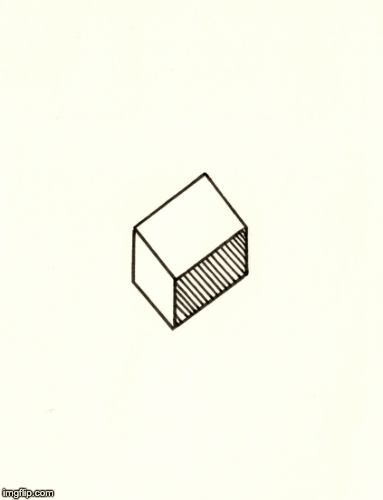Cirqua Apartments - Great Architecture
Villa Sun - Own Creative Work
My original design Villa Sun is a three storey mansion constructed mainly of structural steel and glass. The great amount of glazing supplies the house with sufficient natural light and ventilation, yet maintaining a sense of privacy through vegetating the surrounding garden. In order to keep the house cool in summer, white was selected as the exterior colour, since white can reflect direct sunlight. UV protective glasses are selected to protect its resident from harsh UV light from the sun. Ground floor of the building was design to accommodate entertainment activities and serving food and drinks. The first floor is a study, work space, with library, study room and bay windows. Master bedroom is located on second floor together with a bathroom and a small living area. Privacy of the master bedroom is preserved through lifting the bedroom to the highest level as well as reducing its size. The extended terrace fences on first and second floors act as barriers to block some views into the interior, while also protecting the residents from falling. The villa creates a rapid connection with its surrounding environment through its glass curtain walls and terraces.
Tsukubai - Original Photograph
The photo I took from Yoshikien Garden in Japan depicts a tsukubai (water basin), a traditional element in the Japanese garden used to purify body and soul of the visitors, which is usually placed near the entrance of a tea garden. The bamboo conduit in this photo is not pouring water into the basin and is half hidden under the leaves of a small bush. Smaller stones are placed below the basin allowing overflowed water to rinse them from above, a metaphor of purifying souls. The tsukubai as a great garden element is not only a facility to rinse hands and mouth, but also a symbol for a holy place, representing the notion of purification before entering, calming visitor's soul and mind through its presence.





Comments
Post a Comment