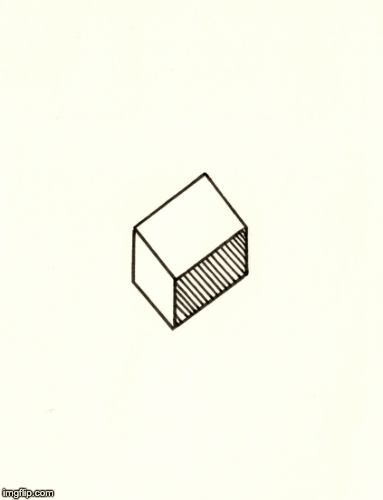
Application of Custom Textures and Floor Plans My SketchUp Model: https://3dwarehouse.sketchup.com/model/02164f52-7455-4622-bb61-a14037f8c1bb/ZhaohanWANGEXP2ARCH11012019 Texture "Fluid" on Tree Pot: Texture "Rotational" on Stairs: Texture "Linear" on Doors: Basement Plan: Ground Floor Plan: Second Floor Plan: Top View:



